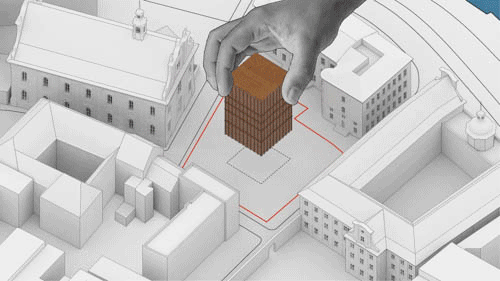
Lubomirski Museum
A new museum with multiple exhibitions and a diverse program in the center of Wroclaw
Competition Entry
Architects for Urbanity
Museum
9000 m2
Wrocław, Poland
February 2018
Type
Office
Program
Scale
Location
Date

The central idea of the project derives from the Lubomirski Princes Museum’s precious content of the exhibition material. A special box is therefore proposed to accommodate the treasures of the museum: the arts exhibition on the ground floor, the numismatic exhibition on the first, the treasury on the second and the Lviv panorama on the third and fourth floors. The treasury box is placed inside a large void in the middle of the plot, as a totem, standing out of its surroundings, thus highlighting its importance.
At the same time it allows the public flows to develop all around it, creating visual connections to the historic urban context around the building. A linear and efficient core is developed at the north side of the plot, creating a clear separation between the public part of the museum and the back of house. A large freight elevator is positioned adjacent to the entrances of the exhibition rooms and a secondary panoramic staircase for the staff is located on the south-eastern side of the building.

The rest of the functional program is organized all around the treasury box and the perimetric atrium that is unfolding around the exhibition spaces. The atrium brings controlled daylight in the interior of the Museum and sheds direct sunlight on the wooden-cladded walls of the treasury box, thus enhancing its presence and sacramental character. The "programmatic rings" developing around the atrium contain all the main functions of the Museum and are stacked on top of each other in a logic of a vertical gradient.

The external solid shell is fitted as a hat on top of the building, enhancing the visibility of the treasury box and permitting transparency on the first levels of the Museum where most of the public functions are located. The facade follows exactly all the building regulations of the urban plan that applies to the area, creating a strong urban front on all sides and blending with the monolithic medieval character of the city. The solid shell of the building and the large skylight provide controlled daylight and natural ventilation, which combined with the recyclable nature of most materials used provide a sustainable performance to the Museum.


