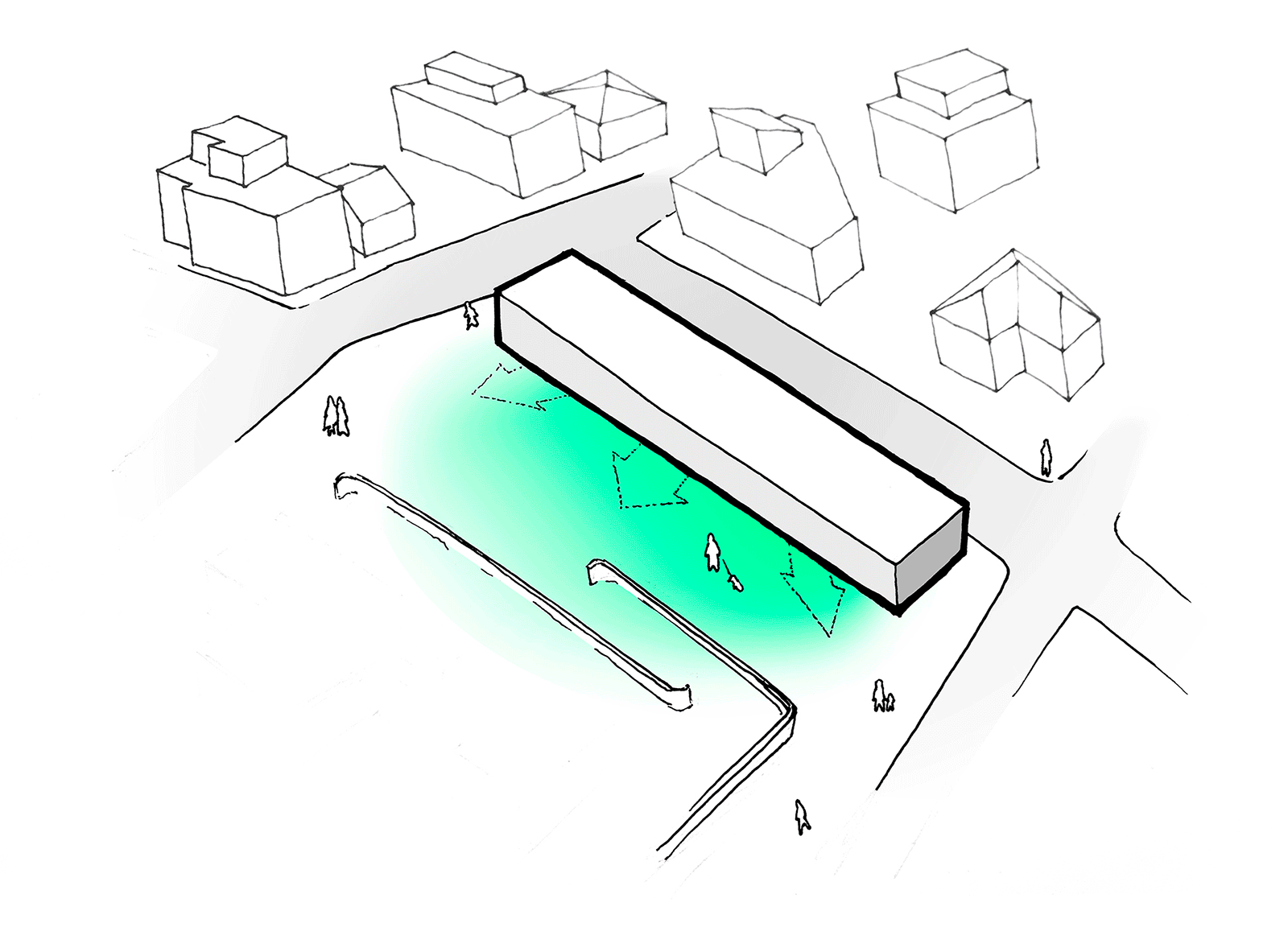
Chania Kindergarten
Creating a public landmark for a small neighbourhood in Crete
Competition Entry
Educational
1400 m2
Filippos Lagos
Chania, Greece
September 2020
Type
Program
Size
Collaborators
Location
Date

Designing a kindergarten is a challenging and sensitive endeavor, made even more complex when the project also includes a daycare center for the elderly and a public plaza. This combination transforms the project into a symbol for the neighborhood and a statement about the broader significance of public architecture. With this in mind, our goal was to create a modern and bold complex that harmoniously integrates these three distinct functions, meeting contemporary educational needs while fulfilling public requirements. The building complex takes shape through five key design steps, each addressing specific demands.

The first step was to establish a strong urban presence by aligning the building along the longest side of the plot, creating a clear and cohesive frontage. We then divided the structure into two distinct buildings—one for the kindergarten and the other for the elderly care home. Between these two buildings, a circular public square emerges, becoming the heart of the site and emphasizing three main axes that converge at its center. This square not only serves as a communal space but also as the focal point that unites the different functions of the complex.


The surrounding landscape is thoughtfully designed using a blend of organic forms and pathways that weave around the buildings and the square, creatively animating the entire surface of the plot. These flowing paths encourage movement and interaction, transforming the landscape into an active, engaging space for all users.



The architecture of the buildings themselves is defined by a careful balance of functionality, bioclimatic principles, and elements of Cretan architecture. The resulting design is a solid, box-shaped volume that is meticulously carved to create an inviting, creative, and safe environment for both children and the elderly. The design responds sensitively to its surroundings, ensuring that the complex not only meets practical needs but also enhances the local context. The result is a cohesive architectural statement that embodies the values of public architecture, providing a space where different generations can coexist and interact within a vibrant community hub.


