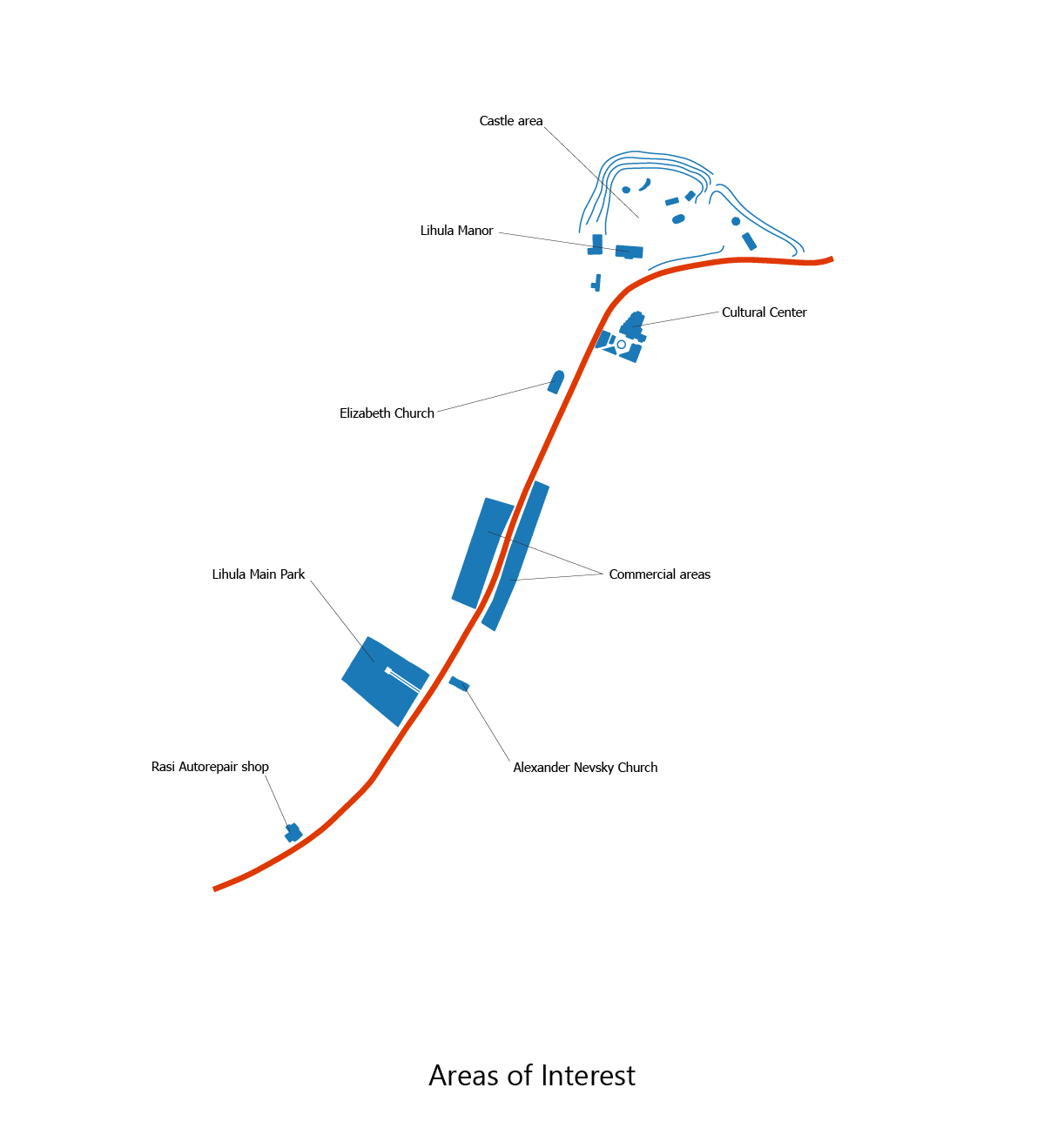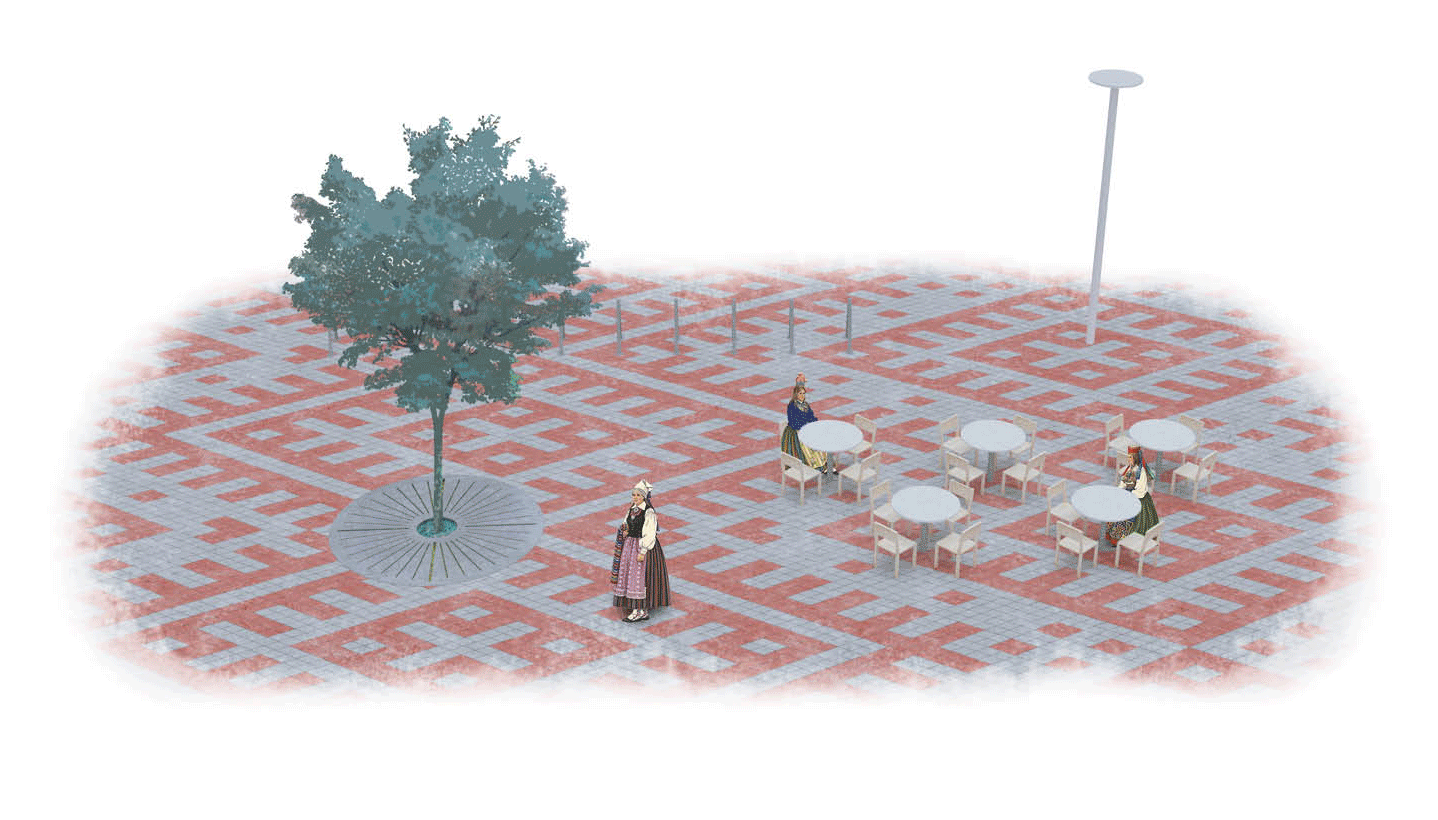
Vöö
Reimagining Lihula town center
Competition Entry
Urban Design
85000 m2
Linn Nagel
Lihula, Estonia
December 2019
Type
Program
Size
Collaborators
Location
Date

The proposal aims to enhance the existing elements of Lihula by reviving the unique character of this traditional Estonian town. The design centers around the town's main street, which serves as the backbone of urban life. To emphasize its linearity and connect all public spaces along its route, a bold red bike lane, envisioned as a cohesive "belt," (Vöö in Estonian) is proposed. This simple yet impactful addition enriches the urban environment for both residents and visitors.




In addition, the main public squares bordering this "belt" will be redesigned, with a new square proposed in the heart of Lihula’s commercial center. Each square will reflect a consistent design language while respecting and adapting to local characteristics. The approach prioritizes simple and cost-effective solutions, such as paving materials and modular units, to accommodate the town's limited budget. The redesigned squares include the Culture Square near the cultural center, the Central Square in the town's core, and the Church Square at the southern edge.

Beyond these, smaller interventions like paths and minor squares are proposed around key landmarks, including the Town Manor, Lutheran Church, and Christmas Tree plaza. Red and gray rhombic paving stones, inspired by traditional Lihula belt patterns, will be used across the main public spaces. These patterns, integral to traditional Estonian uniforms, are a central element of the proposal, symbolizing the renewal of public spaces while honoring Lihula's cultural heritage. The use of these strong colors and designs reinforces the town's identity and strengthens the connection between its public spaces.


