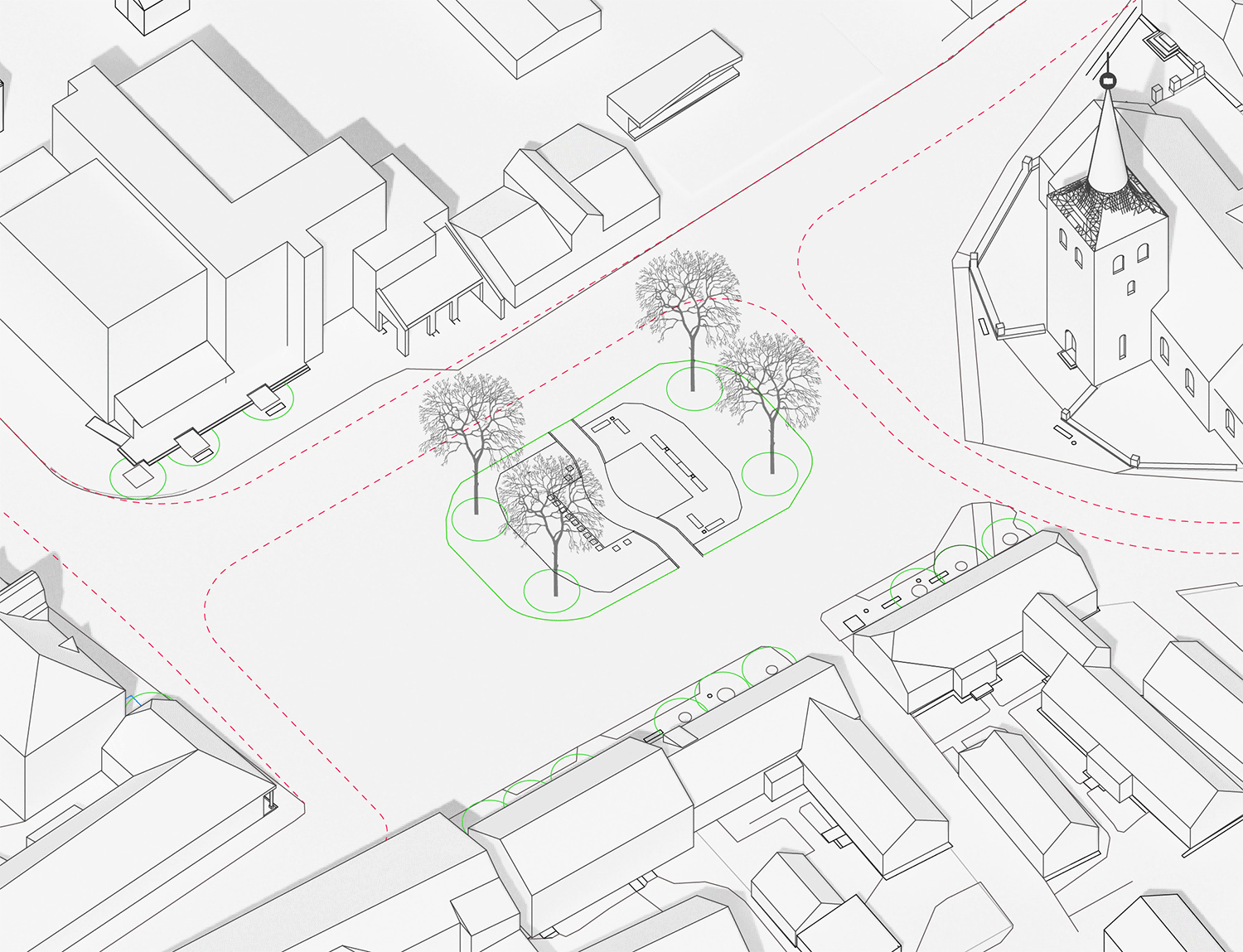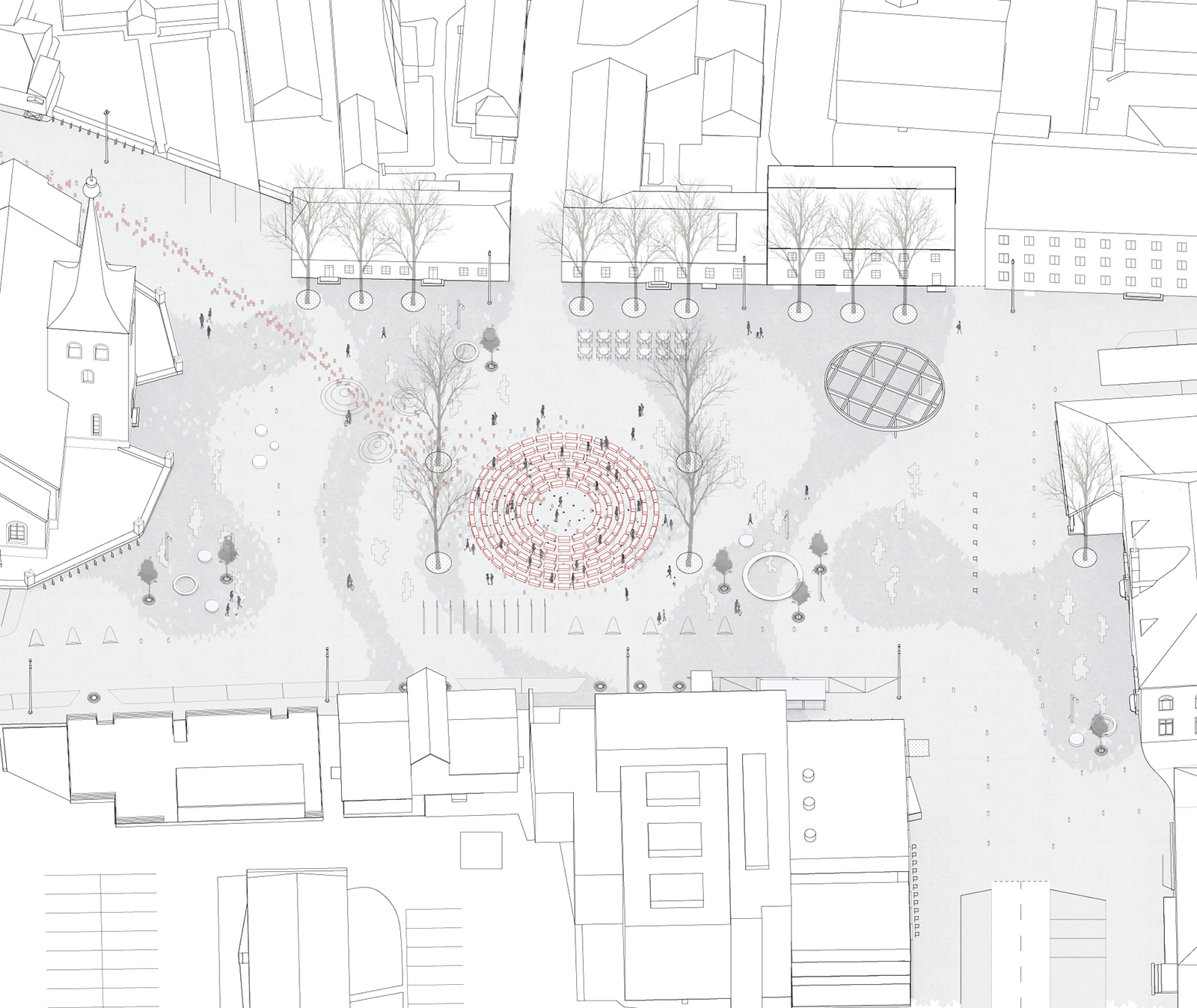
Paide Central Square
Investigating the concept of urban centrality
Competition Entry
Public Square
8200 m2
OCA Architects, Linn Nagel
Paide, Estonia
March 2020
Type
Program
Size
Collaborators
Location
Date

The vision for Paide’s Central Square was to create a welcoming, peaceful space that blends seamlessly with its surroundings. The cobblestone paving flows naturally into the architecture, forming distinct areas and atmospheres. Stones of varying colours and textures introduce energy, while integrated elements like benches, playgrounds, and water fountains enhance the experience. Using stone, wood, and earth, the design evokes a sense of home while honouring the square’s history. Paide’s urban fabric lacks public squares, and the Central Square, with its rich history and central location, is the ideal starting point for revitalization. This project redefines the square as an urban living room, an extension of the surrounding buildings rather than just the roads. A unique material palette differentiates it, creating a new urban element that revitalizes the city’s core.

The renovation adds new uses while maintaining simplicity. Cobblestones provide a durable, accessible surface without barriers, with varied finishes indicating different zones. Urban elements and small topographical features enrich the space, while a pathway of rougher stones connects the square to the Castle, creating a dialogue between the two sites.

Traffic is reorganized around the square’s edges, using the same materials to emphasize pedestrian priority. The cobblestones are laid on a solid base, ensuring a smooth, safe surface. Local stones are used, preserving the square’s connection to its regional context. Existing cobblestones are integrated into the new design, forming a cohesive and inviting space that ties together the square’s history and its future.


