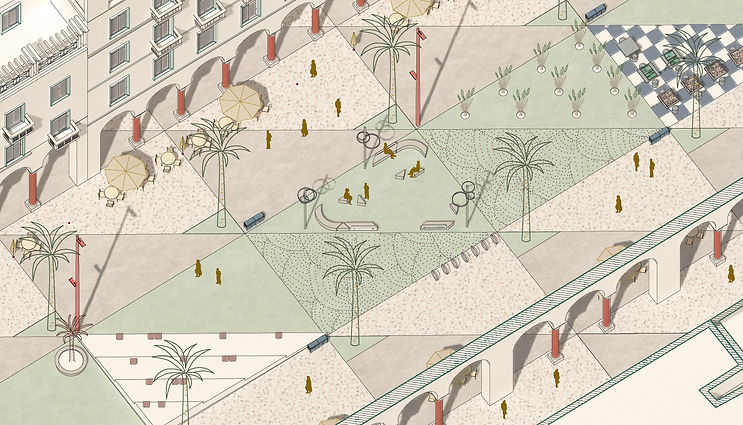
Triangular Affairs
Reimagining the most important public space of Thessaloniki
Competition Entry
Urban Design
25000 m2
OCA Architects, Errikos Ioannidis, Padelis Kyriakou
Thessaloniki, Greece
September 2021
Type
Program
Size
Collaborators
Location
Date
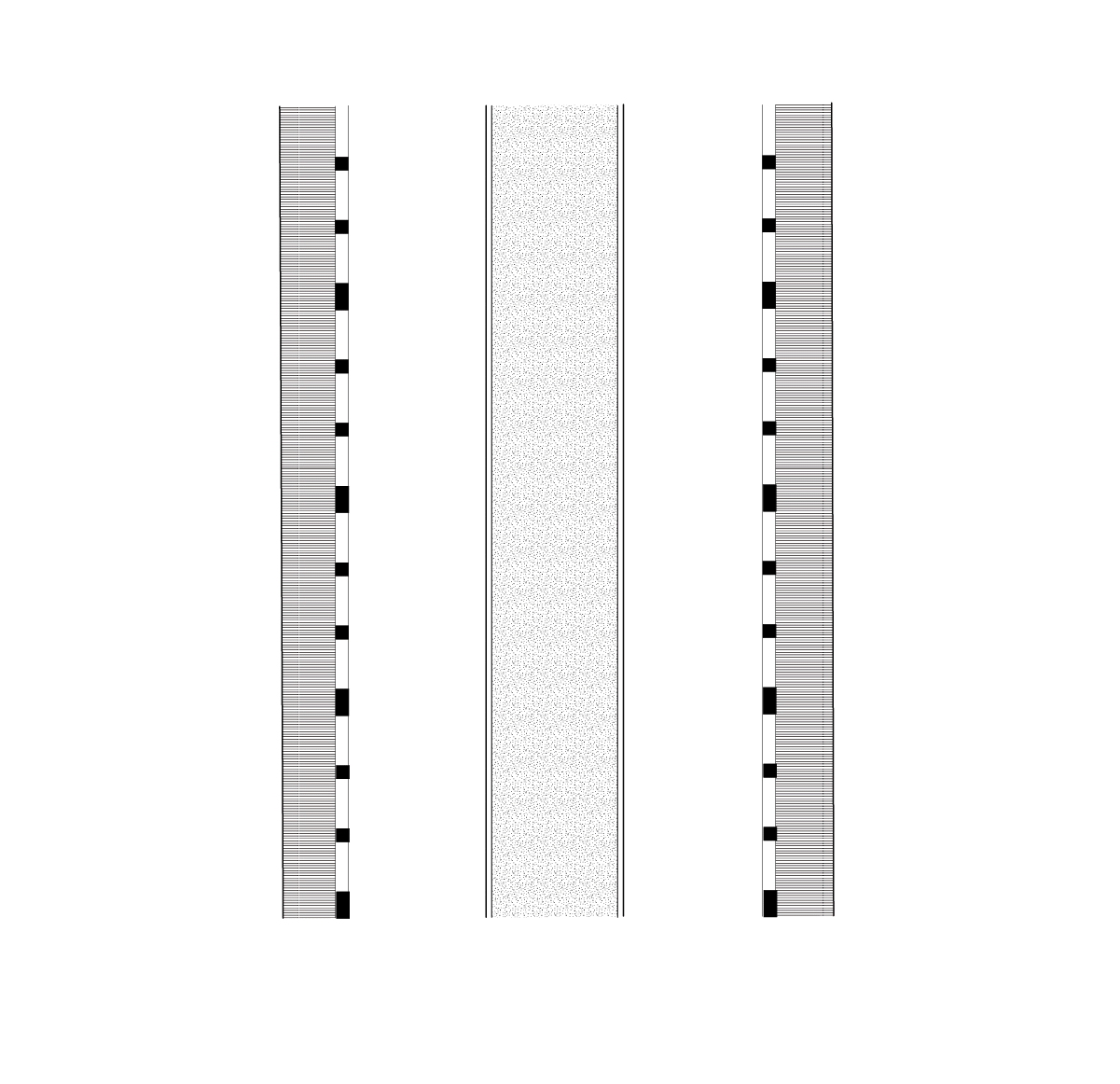
The concept of our proposal is based on two main principles: preserving the monumentality of the Aristotelous axis and its existing urban qualities, while also introducing a series of interventions to subtly address the square’s accessibility challenges, implement a contemporary and inviting design language, and redefine this central square as the core of the city center. To achieve this, we first examined the square’s current structure, which is based on a rectangular, often asymmetrical grid that stretches between the two galleries on each side of the axis. A green elevated parterre dominates the center, extending across its length from Egnatia Street to the main square in the south. While the existing structure is monumental and generally aligns with Ernest Hébrard’s iconic architectural and urban design, it has several significant issues.
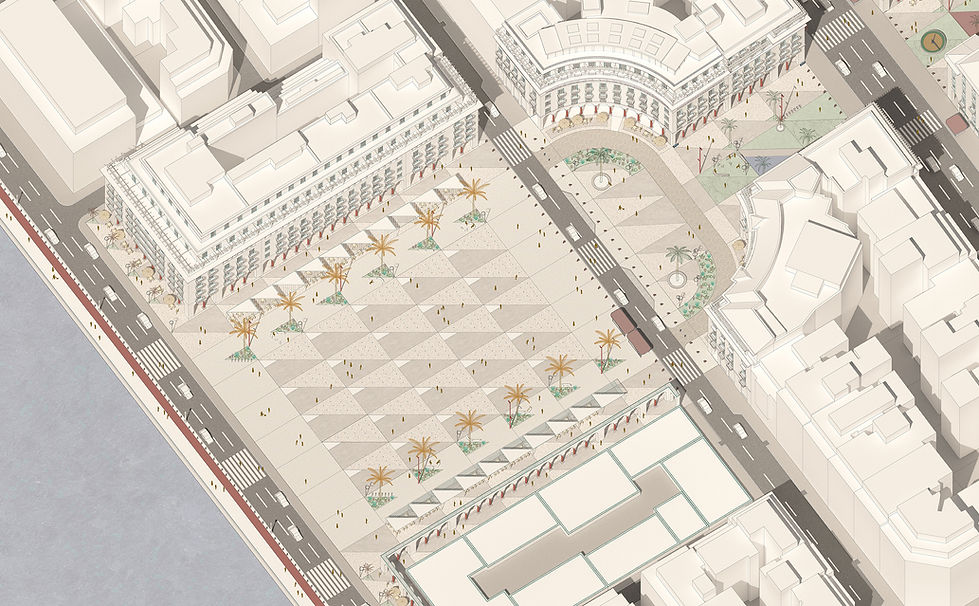
The first step in our design approach was to restructure the grid, not only to make it even and symmetrical across the axis but also to expand it into both the northern and southern squares. A secondary grid of diagonal lines was then introduced to complement the main grid, creating smaller triangular cells. This design gesture serves two purposes: first, it distinguishes the historic and monumental main grid from the new, more playful and contemporary design language that harmonizes with it; second, it introduces a more human scale, where small urban gardens, living rooms, playgrounds, fountains, and other features can be integrated. In other words, the main rectangular grid reflects the historic and monumental character of Aristotelous, while the diagonal grid creates an inviting and cozy environment for people moving through the space.

In terms of materiality, a special terrazzo is used, incorporating the square’s former tiles (orange, black, and red marbles) as aggregates, which fills the majority of the triangular grid cells. Durable concrete tiles are recommended for the remaining cells. Additionally, the central parterre is brought down to the same level as the rest of the square and paved with permeable tiles, varying from fully permeable to almost solid along its length. This creates an accessible green zone with different spatial qualities and vegetation, depending on the level of permeability. All urban furniture is designed in alignment with the main features of our proposal. Key infrastructural elements such as bus stops, lighting poles, pavilions, and kiosks are placed along the main grid. Simultaneously, secondary furniture such as benches, tables, ponds, small trees, playground equipment, steps, and ramps are nested within the triangular cells, creating informal spaces where various activities can take place.

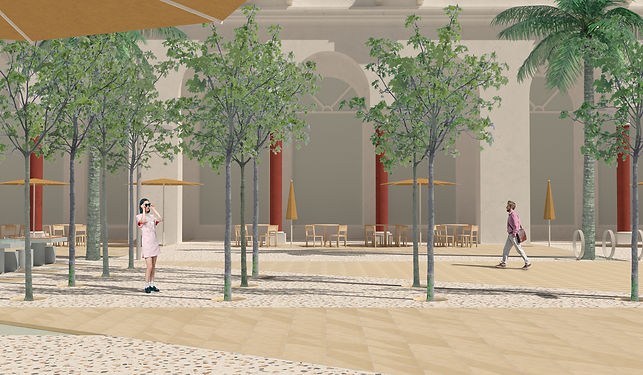
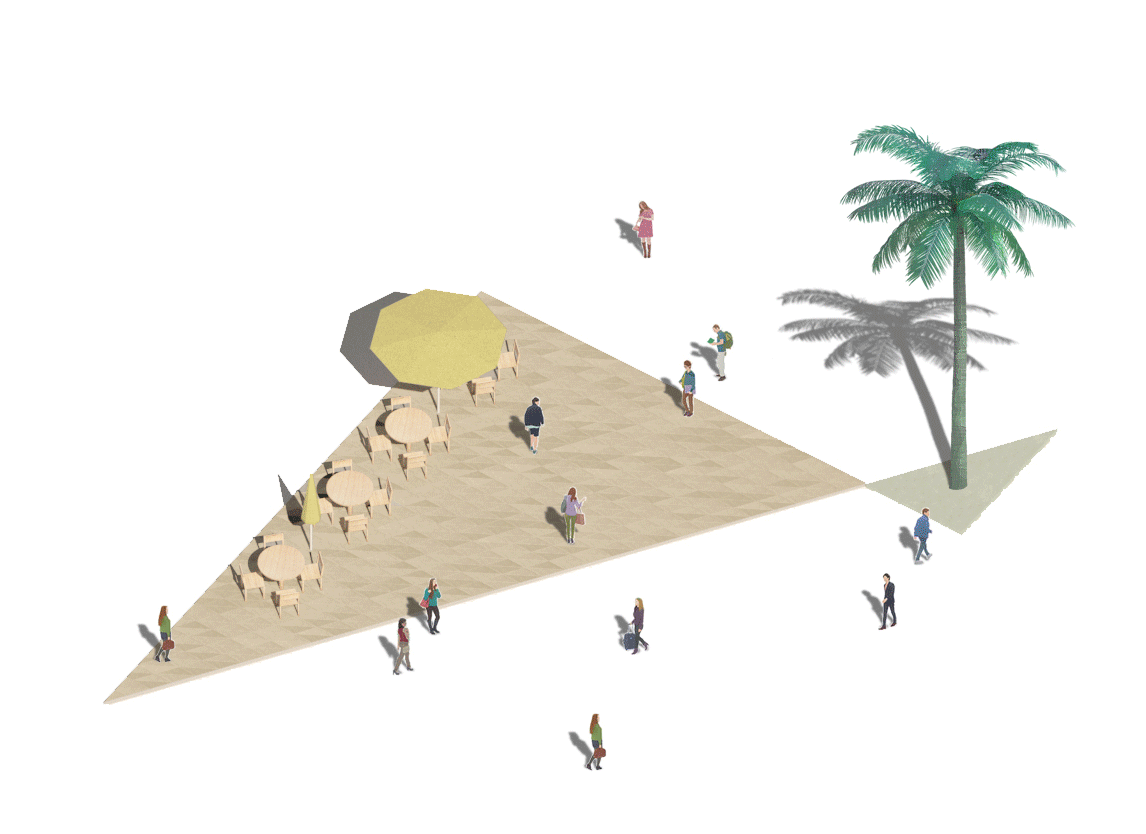
Thessaloniki is a city of diverse qualities, scales, and speeds, shaped over several historical periods. It is this spirit that we sought to capture in "Triangular Affairs," by responding to different urban elements while creating a coherent and legible design language for this highly significant urban space at the heart of the city.
